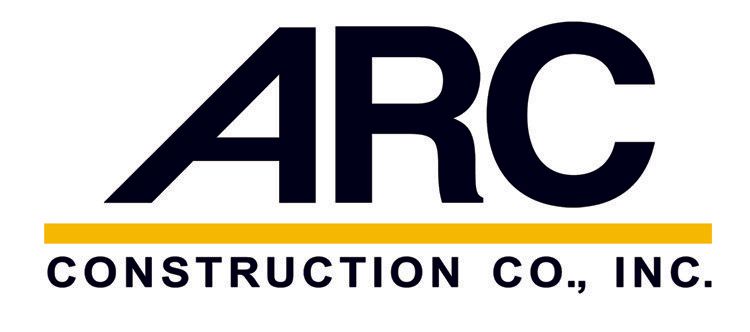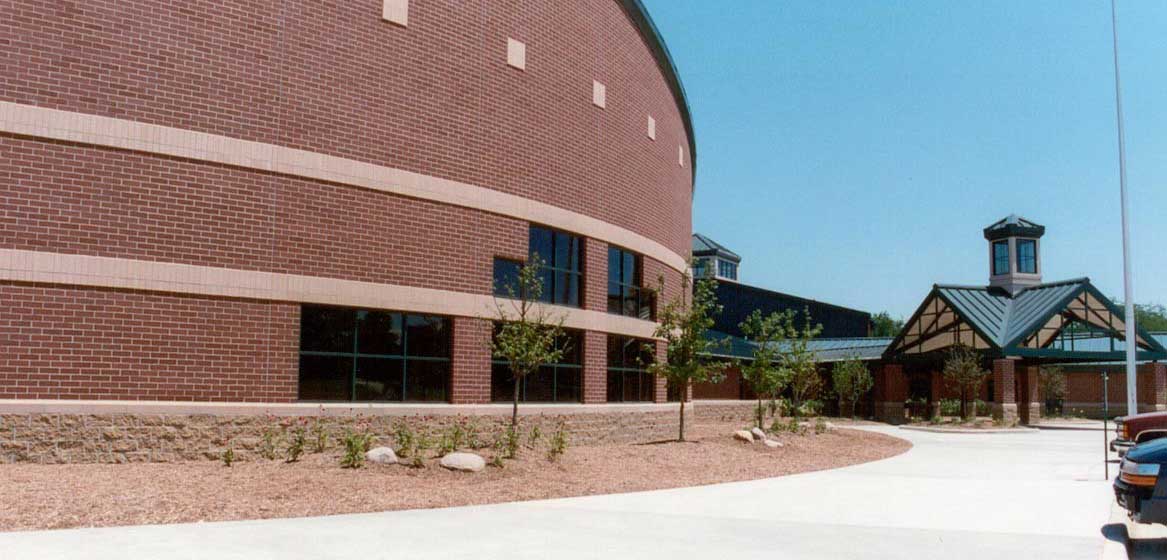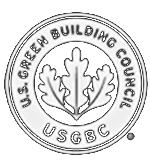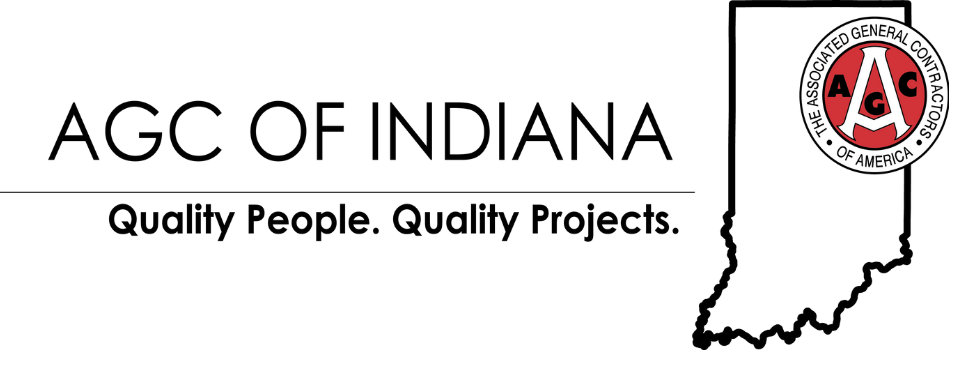Click an icon below to share!
Mt. Carmel Middle School
Mt. Carmel Middle School
Project Duration: 17 Months
This middle school design creates 5 educational "house" (Special Education, Encore, sixth, seventh, and eighth grades) focusing to the Media Center as the heart of research and resources. Each standard classroom environment includes an accent colored "teaching wall" with a marker board and monitor. A large egress window is incorporated as well as daylighting and viewing. Each science classroom/laboratory features an exterior door for nature studies and outdoor classroom capability. Each classroom offers additional conduit accesses for future wiring, data and cabling. A multipurpose room offers a large area for gathering of several students. Each classroom is expandable by four additional classrooms. Several large site ares and a smaller wooded area offer exterior classroom opportunities.








